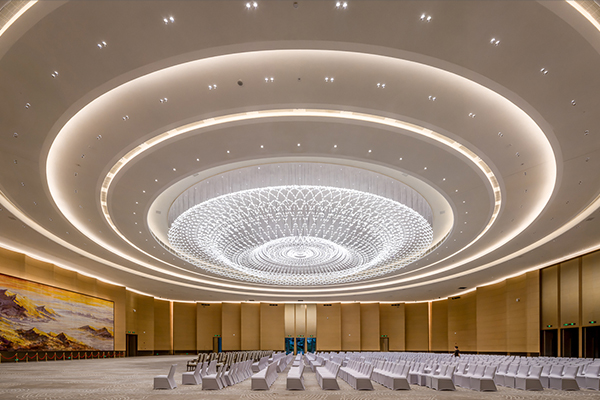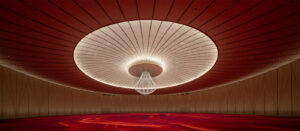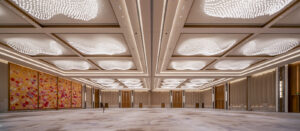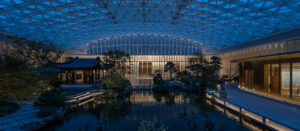China National Convention Center Ⅱhas openedOct . 22 . 2025

Phase II of the China National Convention Center, which was completed in December 2024, has officially opened.
LPA was primarily responsible for the lighting design of the interior spaces and the rooftop garden. The architecture, shaped like the mythical Kunpeng spreading its wings, embodies both lightness and grandeur, projecting a sense of dignity balanced with approachability.
The interior design follows the architectural concept, centered around the themes of *“harmonious coexistence”* and *“unity of heaven and humanity.”* It skillfully integrates light, materials, and spatial flow to create a ceremonial conference space imbued with the memory of civilization.
The lighting design adopts a modest and streamlined approach, producing a distinctive lighting environment while also considering energy efficiency and carbon reduction. To accommodate a variety of settings, three different color temperatures were combined and applied according to the character of each space.
In double-height spaces such as the entrance hall and handshake hall, vertical lighting was used to enhance overall brightness and spatial depth. Light spilling from the interior through the bird-shaped windows creates layered patterns of light and shadow, bringing vitality to the architecture’s nighttime appearance.
The third floor features the lunch hall, summit hall, and banquet hall, which support multiple functions and maintain a connection to the rooftop garden. The Chinese-style garden, “Suyuan”, reveals classical silhouettes through the soft light that radiates from within, creating a scroll-like scene where ancient and contemporary beauty coexist.
Here, light is no longer merely illumination—it becomes a quiet dialogue between architecture and nature, history and the present.
Architectural Design: 2Portzamparc
Landscape Design: 2Portzamparc
Interior Design: 2Portzamparc, HBA, CallisonRTKL, Valode & Pistre Architectes


